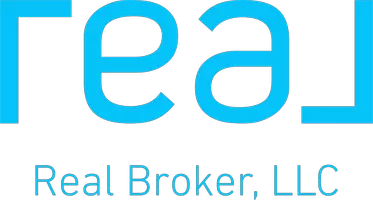81 COUNTRY CLUB DR Canyon, TX 79015
3 Beds
3 Baths
3,160 SqFt
OPEN HOUSE
Sun Aug 17, 2:00pm - 4:00pm
UPDATED:
Key Details
Property Type Single Family Home
Listing Status Active
Purchase Type For Sale
Square Footage 3,160 sqft
Price per Sqft $151
MLS Listing ID 25-5698
Bedrooms 3
Full Baths 2
Three Quarter Bath 1
HOA Y/N No
Year Built 1976
Source Amarillo Association of REALTORS®
Property Description
Location
State TX
County Randall
Area 0901 - Hunsley Hills
Zoning 0900 - All of Canyon in City Limits
Direction From Hunsley turn south on Country club drive, the house will be a few blocks down, up on the hill.
Interior
Interior Features Living Areas, Isolated Master, Utility, Pantry, Sun Room
Heating Electric, Central
Cooling Central Air, Electric, Ceiling Fan
Fireplaces Number 2
Fireplaces Type Gas Log, Wood Burning
Fireplace Yes
Appliance Disposal, Oven, Double Oven, Dishwasher, Cooktop
Laundry Utility Room
Exterior
Exterior Feature Brick
Parking Features Additional Parking, Garage Faces Rear
Garage Spaces 3.0
Fence Wood
Pool None
Community Features Golf
Roof Type Composition
Total Parking Spaces 3
Building
Lot Description Corner Lot
Faces East
Foundation Slab
Sewer City
Water City
Structure Type Wood Frame
New Construction No
Schools
Elementary Schools Crestview
Middle Schools Canyon Intermed./Jr High
High Schools Canyon
Others
Tax ID 140928
Acceptable Financing VA Loan, FHA, Conventional
Listing Terms VA Loan, FHA, Conventional





