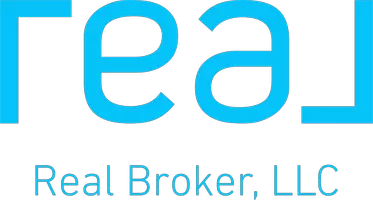301 SHELTON AVE Groom, TX 79039
3 Beds
2 Baths
1,653 SqFt
UPDATED:
Key Details
Property Type Single Family Home
Listing Status Active
Purchase Type For Sale
Square Footage 1,653 sqft
Price per Sqft $176
MLS Listing ID 25-6840
Bedrooms 3
Full Baths 1
Three Quarter Bath 1
HOA Y/N No
Year Built 1925
Lot Dimensions 100 x 140
Source Amarillo Association of REALTORS®
Property Description
Location
State TX
County Carson
Area 7000 - N & E Of Potter County
Zoning 7000 - All areas in the 7000's
Direction Take I-40 to Groom and Take Exit 113 for Ranch Rd 2300. turn Right onto Ranch Rd 2300/Eastern St. Turn Right on 4th St. Turn Left on Shelton. Home is on West Side of St.
Rooms
Dining Room Kit Cm
Interior
Interior Features Living Areas, Dining Room - Kit Cm, Utility, Pantry
Heating Central
Cooling Central Air, Ceiling Fan
Fireplaces Type None
Fireplace No
Appliance Range
Laundry Utility Room, Hook-Up Electric
Exterior
Exterior Feature Stucco Synthetic
Parking Features Garage Faces Front, Garage Door Opener
Garage Spaces 1.0
Fence None
Community Features None
Roof Type Composition
Total Parking Spaces 1
Building
Faces East
Foundation Pier & Beam
Sewer City
Water City
Structure Type Stucco,Wood Frame
New Construction No
Others
Tax ID 5996
Acceptable Financing VA Loan, USDA Loan, FHA, Conventional
Listing Terms VA Loan, USDA Loan, FHA, Conventional





